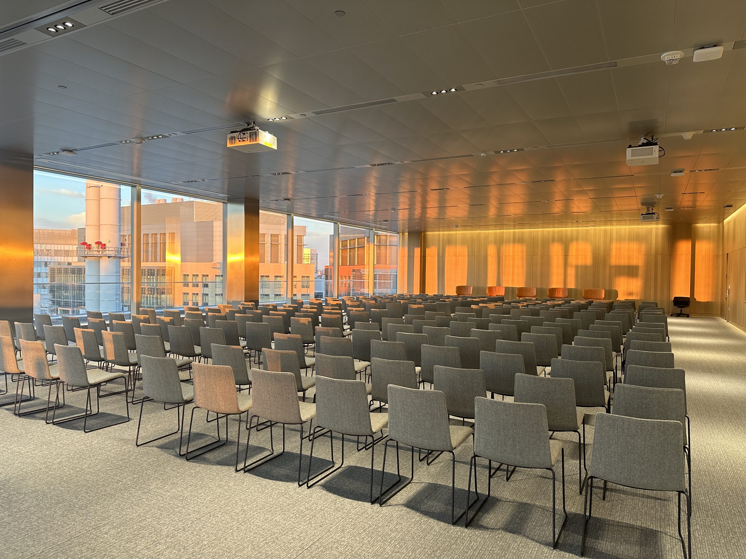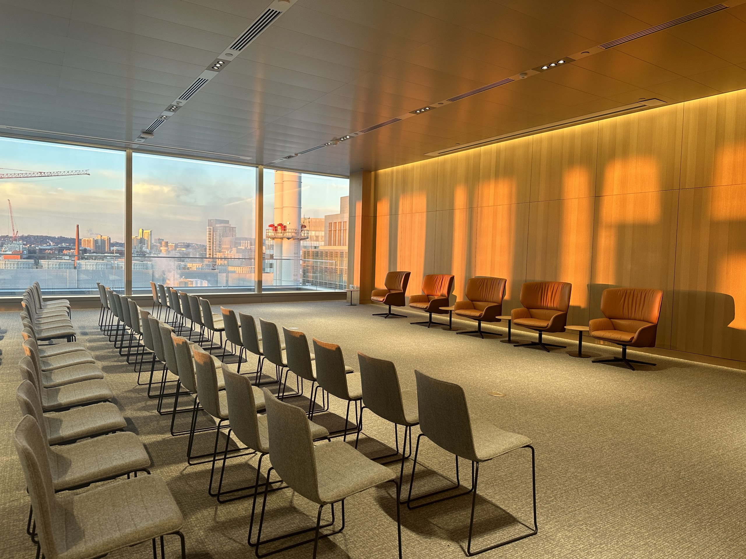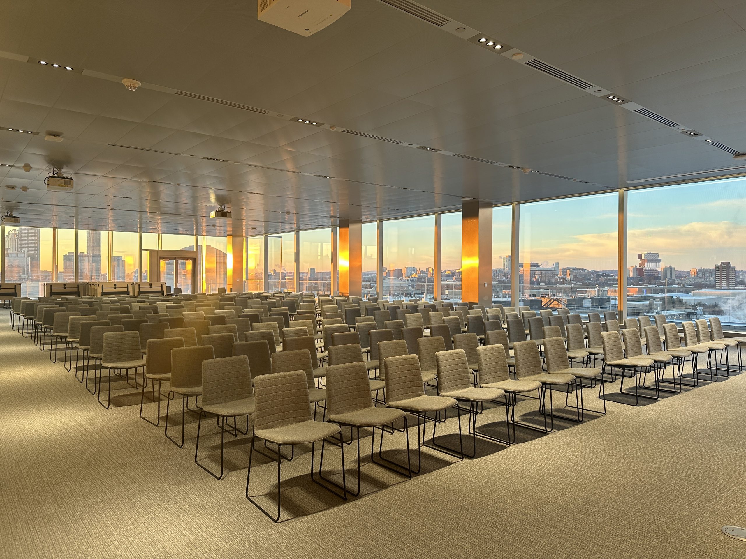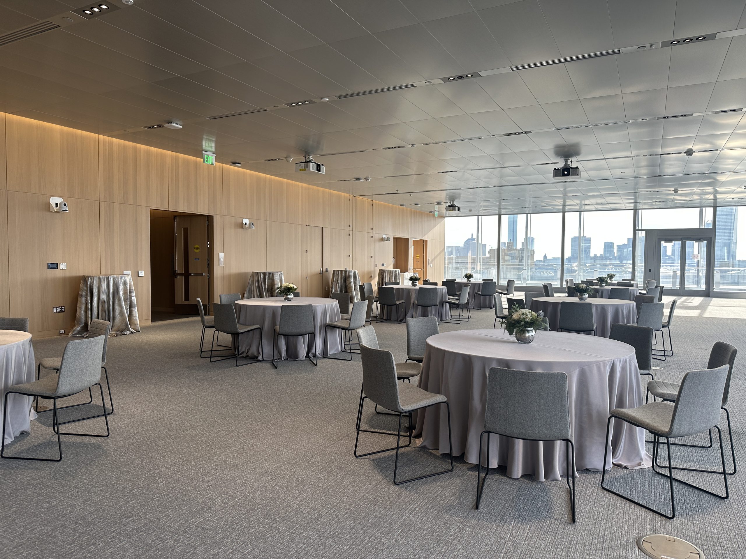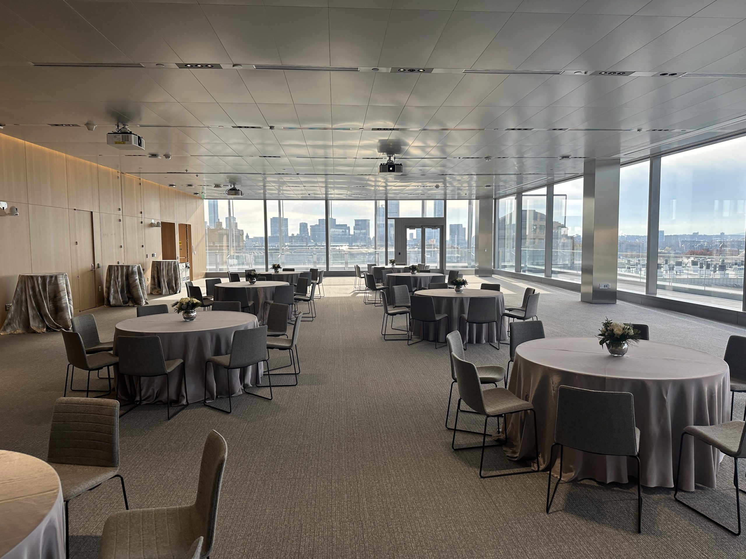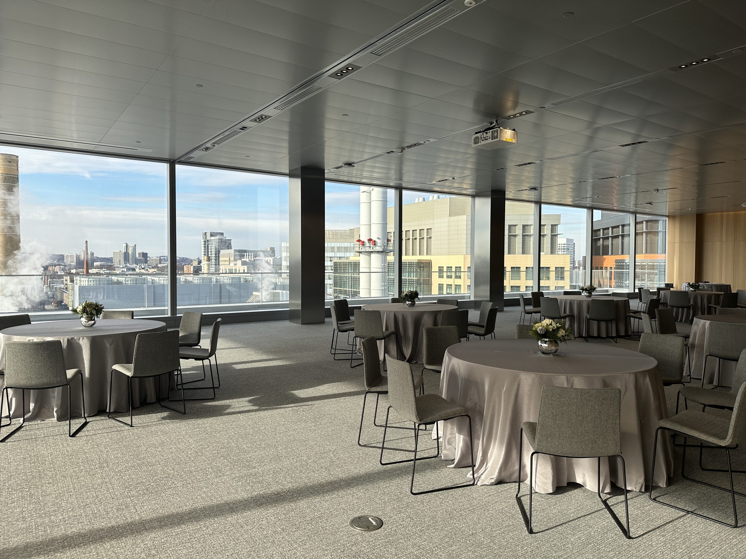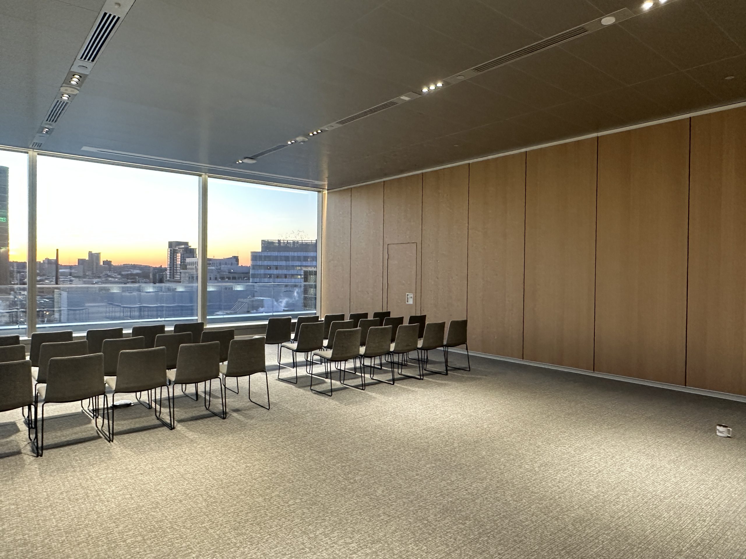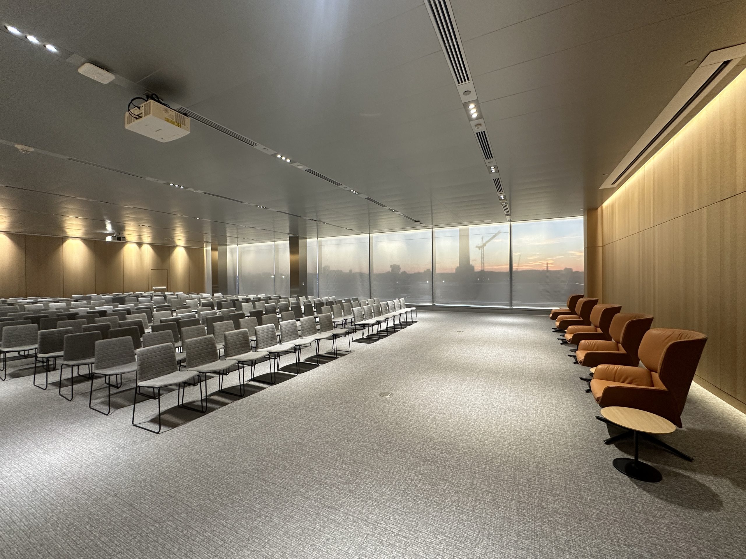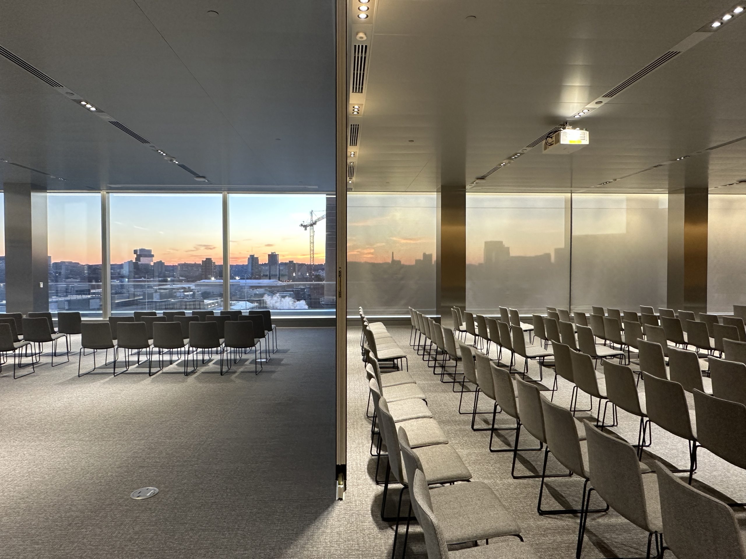Host an Event at the MIT Schwarzman College of Computing
MIT’s Newest Signature Event Space
Atop eight stories high with striking views across Cambridge, Boston, and the Great Dome, MIT’s newest signature venue in the MIT Schwarzman College of Computing building is designed to inspire collaboration, innovation, and dialogue.
The state-of-the-art venue, offering a main event space and three conference rooms, sets the stage for an array of gatherings, welcoming esteemed guests from around the globe to engage in transformative discussions and unforgettable experiences.
For more information, contact the Events Manager.
Pricing
For information on pricing and to view availability, log in to our intranet (accessible to all MIT community via Touchstone authentication).
Reservation Requests
Bookings can be made up to six months in advance. We are happy to discuss events further in the future (up to 12 months), but those bookings may take longer to confirm and/or be subject to change. We will not be able to accommodate requests with less than two weeks notice.
As a reminder to all staff, students, and faculty, and in line with the MIT visitor policy, please make sure that any guests to your event do not violate these policies.
Specs
Room Capacity: 340 seats (4,720 SF, Ceiling: 9′ 6″)
Available Furniture
- Stackable chairs (368)
- 60″ Round tables (35)
Available AV Equipment
- Ceiling speaker (17)
- Ceiling projector (4)
- Ceiling projection screen (4)
- Wireless mic antenna (4)
- ALS antenna (2)
- Wall mounted AV panel (7)
- Wall mounted AV camera (3)
- AV control panel (3)
- AV pokethrough (6)
- Bluetooth panel (3)
- Full height AV equipment rack (1)
Room Capacity: 16 seats (534 SF)
Available AV Equipment
- Ceiling speaker (2)
- Ceiling microphone (1)
- Program loudspeaker (2)
- Wall mounted display (2)
- Wall mounted AV camera (1)
- Desktop control panel (1)
- Desktop connection panel (2)
- AV pokethrough (2)
- Half height AV equipment rack (1)
Room Capacity: 30 seats (767 SF)
Available AV Equipment
- Ceiling speaker (3)
- Ceiling microphone (1)
- ALS antenna (1)
- Wall mounted display (4)
- Wall mounted camera (2)
- Desktop control panel (1)
- Desktop connection panel (4)
- AV pokethrough (2)
- Half height AV equipment rack (2)
Room Capacity: 30 seats (750 SF)
Available AV Equipment
- Ceiling speaker (3)
- Ceiling microphone (1)
- ALS antenna (1)
- Wall mounted display (4)
- Wall mounted camera (2)
- Desktop control panel (1)
- Desktop connection panel (4)
- AV pokethrough (2)
- Half height AV equipment rack (2)
Floor Plan
View the floor plan of the event space with layout options and conference rooms.
Photos

FAQs
Frequently asked questions about the event space.

